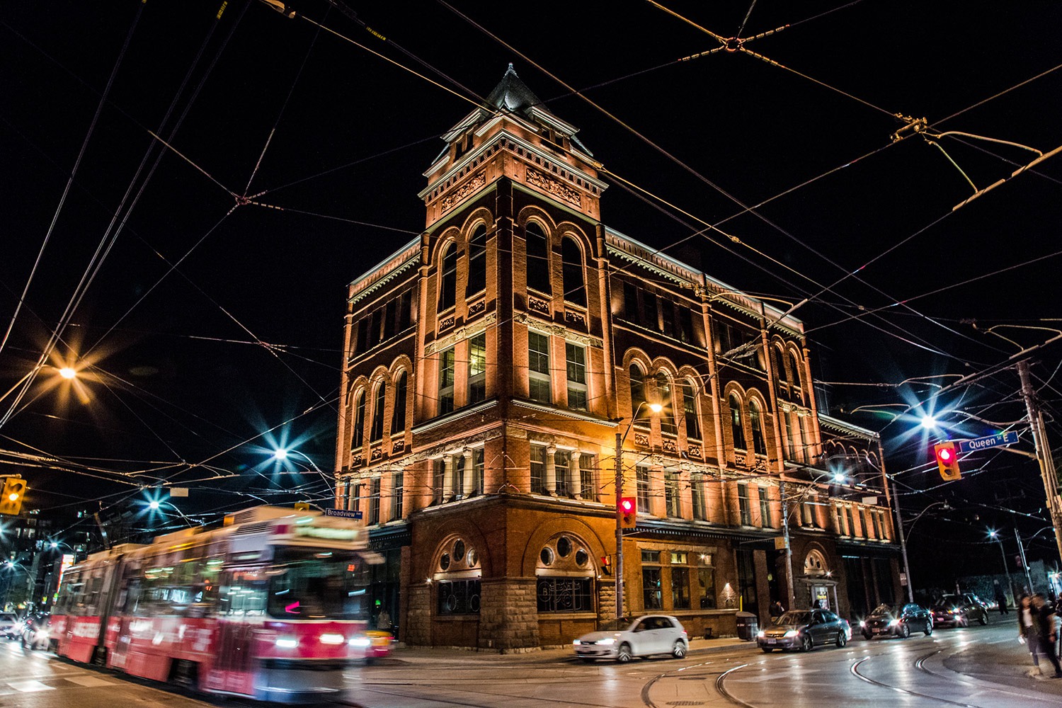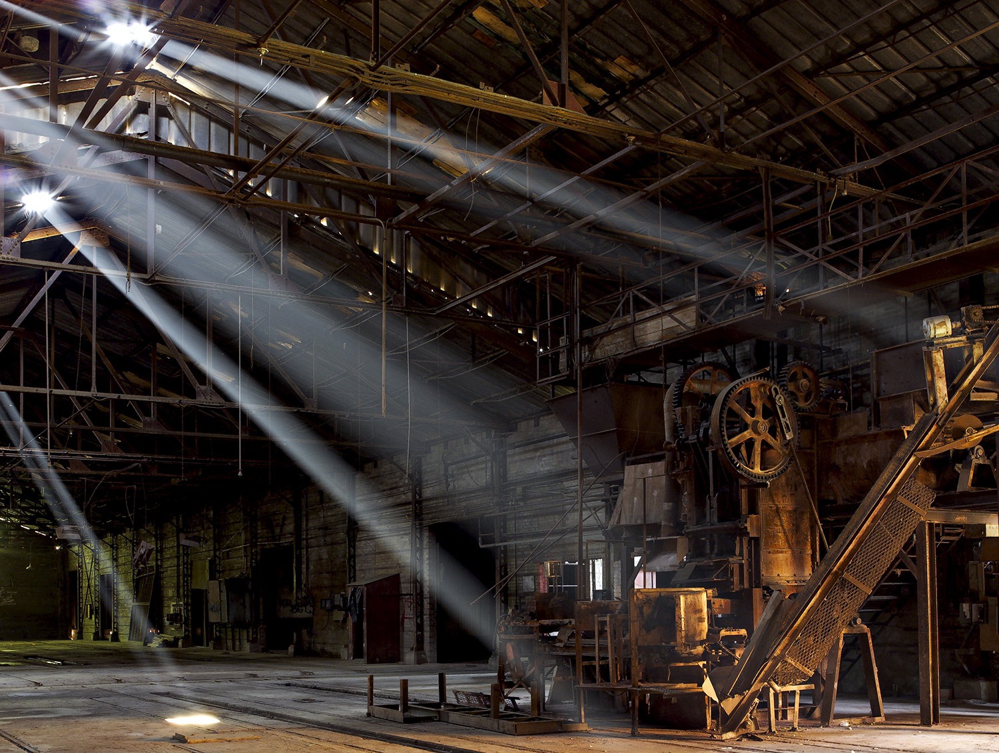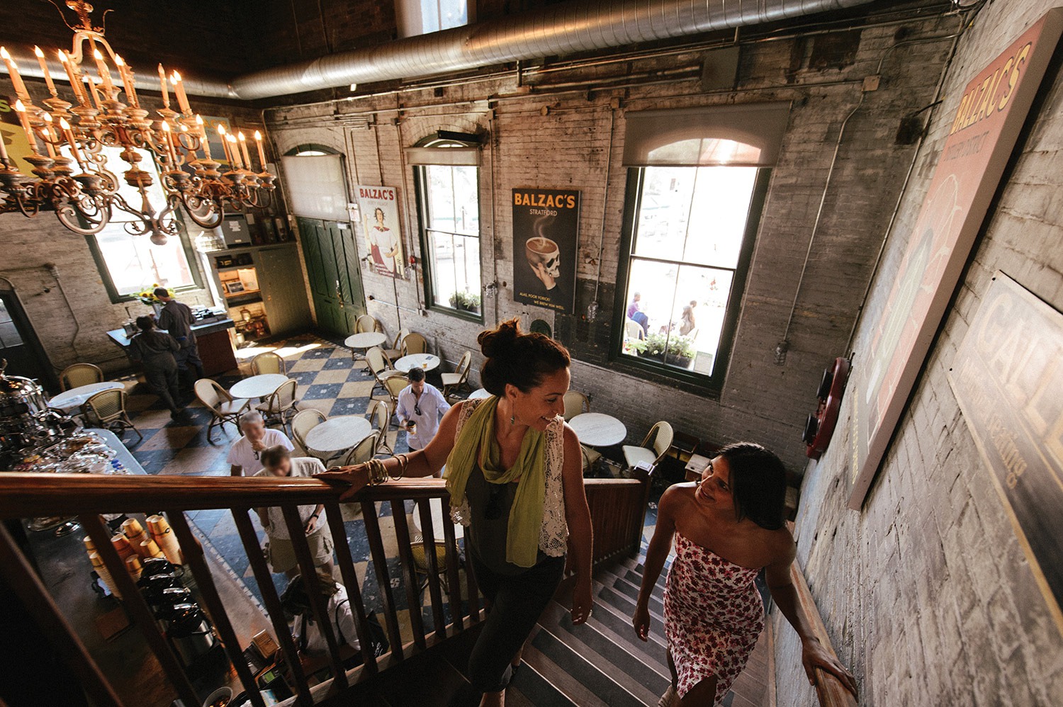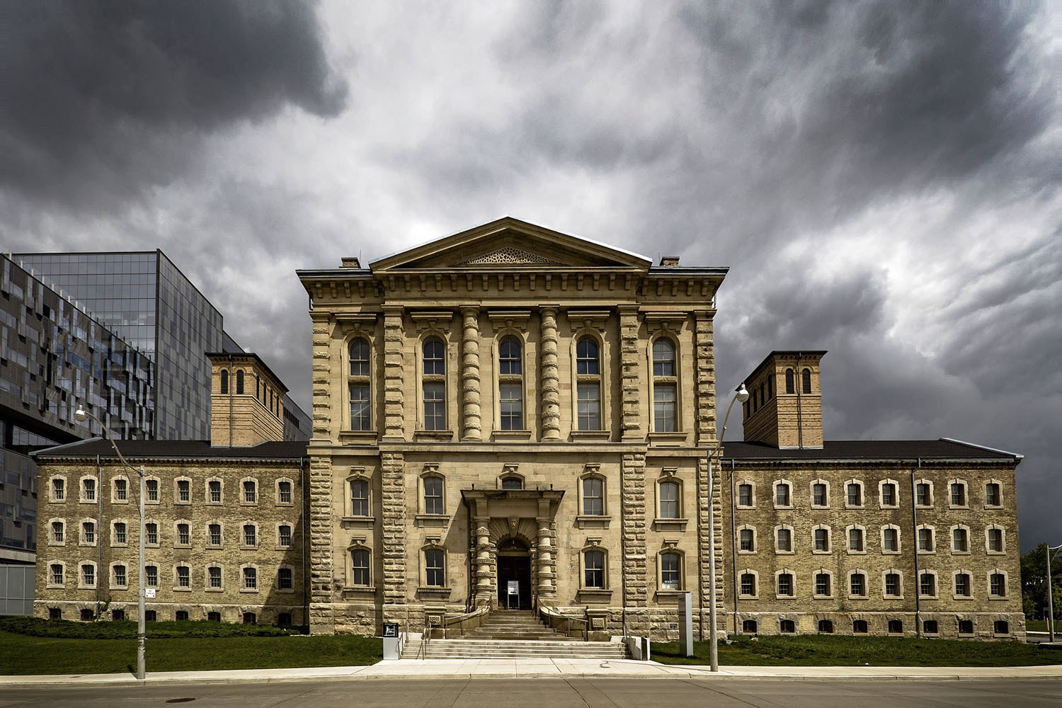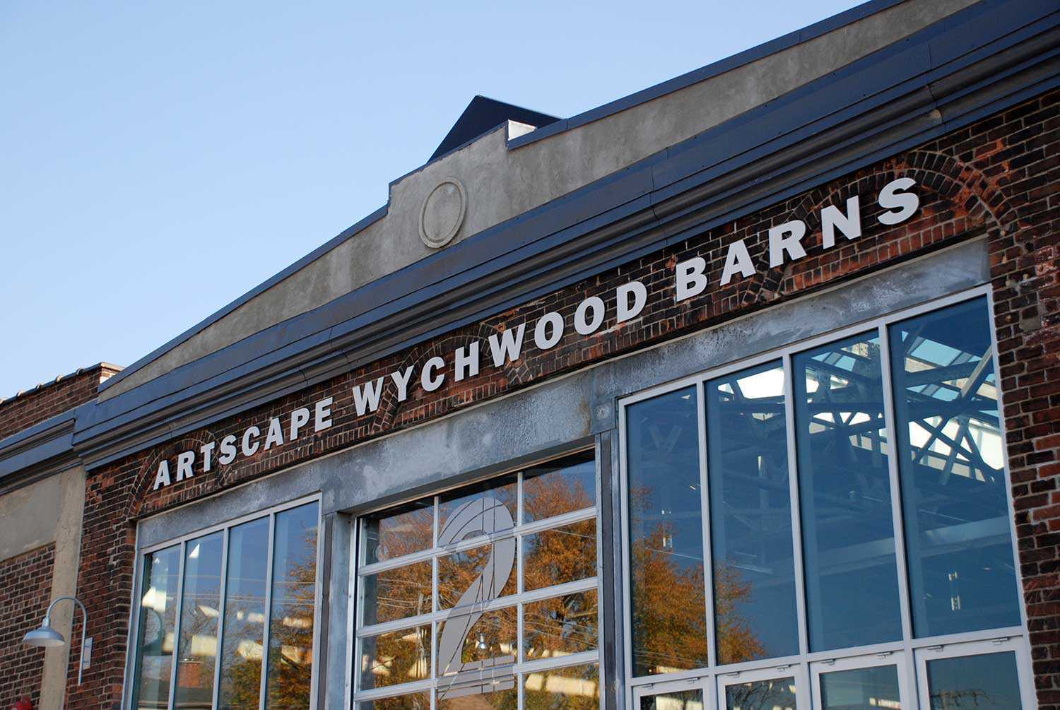Menu
Toronto
The Bombardier Centre for Aerospace and Aviation at Centennial College
Year built: 1929-44
Builder: Mathers and Haldenby
Original purpose: The Bombardier Centre for Aerospace and Aviation preserves a remarkable site in Canadian aviation history. The building was once the centre of aviation manufacturing and design in Canada. Original brick piers on the oldest section of the south elevation date back to 1937 and have been retained. As the home of Canadian Forces Base Downsview until 1996 when the base closed, this site was within the control of the Federal Government and shielded from development pressures.
Adaptive reuse: In 1999, the property was designated Canada’s first urban national park. In 2012, the Downsview Secondary Plan was created, introducing a modified street network and defining areas of rapid transit, residential development and urban park. Centennial College created The Bombardier Centre for Aerospace and Aviation here — transforming the site into an innovative learning institution, offering teaching and research opportunities, testing labs and learning spaces for aviation engineering and mechanics. The mix of old and new is a unique and special attribute to this project, paying tribute to the building’s original use while maintaining the site’s ongoing affiliation with Canadian aviation history.
Adapted by: MJMA and ERA Architects
Awards: 2022 Lieutenant Governor’s Ontario Heritage Award for Excellence in Conservation
Links:
The Broadview Hotel, 106 Broadview Avenue
Year built: 1891-92
Builder: Archibald Dingman
Original purpose: The Broadview Hotel has a rich history linked to the Riverside community. This landmark building — at the corner of Queen Street East and Broadview Avenue — functioned over the years as a branch of the Canadian Bank of Commerce, a community hub for businesses, clubs, athletics and public meetings. It was built in the Romanesque revival style for oilman and soap maker Archibald Dingman. Named Dingman Hall, it was once the tallest building east of the Don River. By 1907, it was transformed into a hotel, which lasted until the 1970s when it was converted into a boarding house and an infamous strip club.
Adaptive reuse: The deteriorating structure was purchased by Streetcar Developments, with plans to revitalize the building as a boutique hotel. The project team worked to conserve and maintain key architectural elements of this landmark structure, including the distinctive arched windows, decorative brickwork and the iconic tower. Opened in 2017, the hotel features 58 boutique guestrooms and three restaurants, including a stunning glassed-in rooftop terrace.
Adapted by: ERA Architects for Streetcar Developments
Awards: 2016 Lieutenant Governor’s Ontario Heritage Award for Excellence in Conservation
Links:
Don Valley Brick Works, 550 Bayview Avenue
Year built: 1889-1970
Builder: John Taylor and William Taylor
Original purpose: This former quarry and industrial site in Toronto’s Don River Valley operated for nearly 100 years. It provided bricks used to construct most of the city’s best-known landmarks, such as Casa Loma, Osgoode Hall, Massey Hall and the Ontario Legislature. Digging up clay for all these bricks left a massive depression in the land around this complex. But once the city began excavating for its subway system, that land was refilled and, today, the original quarry site has been converted into a city park, including naturalized ponds.
Adaptive reuse: In 2010, Evergreen transformed a collection of deteriorating heritage buildings into a global showcase for green design and an award-winning public space. Throughout the year, the site hosts public markets, children’s programming, events and conferences, public art and nature play in the heart of Toronto’s ravine system. But as early as 1991, Evergreen has been focused on revitalizing outdoor spaces into green, sustainable places for everyone. The Ontario Heritage Trust holds a conservation easement on this site to protect it into the future.
Adapted by: Evergreen
Awards: Various
Links:
Distillery District, 55 Mill Street
Year built: 1837
Builder: Gooderham and Worts
Original purpose: In 1832, a grist mill was built near the present-day Distillery District. Then, in 1837, a still was set up to convert surplus grain from the mill into whisky. Thus began Canada’s largest 19th-century distillery business. Between 1859 and 1900, Gooderham and Worts had constructed the stone distillery, a brick malthouse, kilns, warehouses, shops and offices — 47 buildings in all. But this collection of Victorian industrial buildings felt the ravages of the First World War and Prohibition. The original business was sold to a company that merged with Hiram Walker & Sons Ltd. and operations shifted in 1957 to Windsor, leaving the buildings abandoned for many years.
Adaptive reuse: In the 1990s, the Distillery District enjoyed a period of revitalization when films took hold. The site quickly became the number one film hub in Canada, second outside of Hollywood. Over 1,700 movies were filmed here. In 2001, Cityscape Holdings bought the Distillery and they began the project of restoring it to turn it into a vibrant neighbourhood. In 2003, the Distillery District reopened and is widely regarded today as one of Canada’s premier arts, culture and entertainment hubs. Ever popular are the annual Christmas market as well as participation in Doors Open Toronto.
Adapted by: Cityscape Holdings
Awards:
- Canadian Urban Institute Brownie Awards: Best Large-Scale Project, 2004
- Good Design is Good Business Award, 2004
- Heritage Toronto: Architectural Conservation and Craftsmanship Award, 2004
- Heritage Toronto: Special Achievement Award (for developers: Cityscape Holdings Inc), 2015
- Ontario Association of Architects (OAA): Award of Excellence, 2004
Links:
The Old Don Jail, 550 Gerrard Street East
Year built: 1859-64
Builder: William Thomas
Original purpose: Built in the Renaissance revival style, the Don Jail was constructed to be a new and progressive “Jail and a House of Refuge.” Built to shelter Toronto’s poor, needy and disabled, the jail was converted into an isolation hospital during a smallpox epidemic that began in the 1870s. Over the years, various hospitals were constructed on this site, but the old jail closed in 1977.
Adaptive reuse: The Riverdale Hospital opened on this site in 1963; it was renamed the Bridgepoint Hospital in 2002. The new Bridgepoint Hospital opened in 2013. While no longer an active jail, the Old Don Jail has been converted into administrative offices and a patient rehabilitation centre for Bridgepoint. The jail is protected by an Ontario Heritage Trust conservation easement.
Adapted by: Bridgepoint Active Healthcare
Awards: William Greer Architectural Conservation and Craftsmanship Award of Excellence from Heritage Toronto
Links:
Wychwood Barns, 76 Wychwood Avenue
Year built: 1913
Builder: Toronto Civic Railway
Original purpose: The Wychwood Barns were constructed as a complex of five streetcar sheds for the Toronto Civic Railway. By 1921, the city dramatically expanded its interest in transit by expropriating these private railways and creating what we now know as the Toronto Transit Commission (TTC). The barns could house up to 50 streetcars, with space for an additional 110 streetcars in the five acres surrounding the facility. Despite being one of the most important transit facilities in the city from the 1920s to the 1940s, the facilities were gradually scaled back in the 1950s and the site was decommissioned in 1978, after which they gradually fell into disrepair.
Adaptive reuse: By 1996, the barns were scheduled to be demolished. Local residents and supportive city councillors began to mobilize to save the site. The TTC handed the site back to the city in 1998. The site opened in 2008 as a mixed-use site with office spaces, artists’ studios, community space and affordable housing/workspace for artists and their families. In 2010, the site had achieved a LEED Gold rating for its green building features. In fact, it was the first redevelopment project in Canada to receive LEED certification.
Adapted by: Artscape
Awards: Various
Links:



